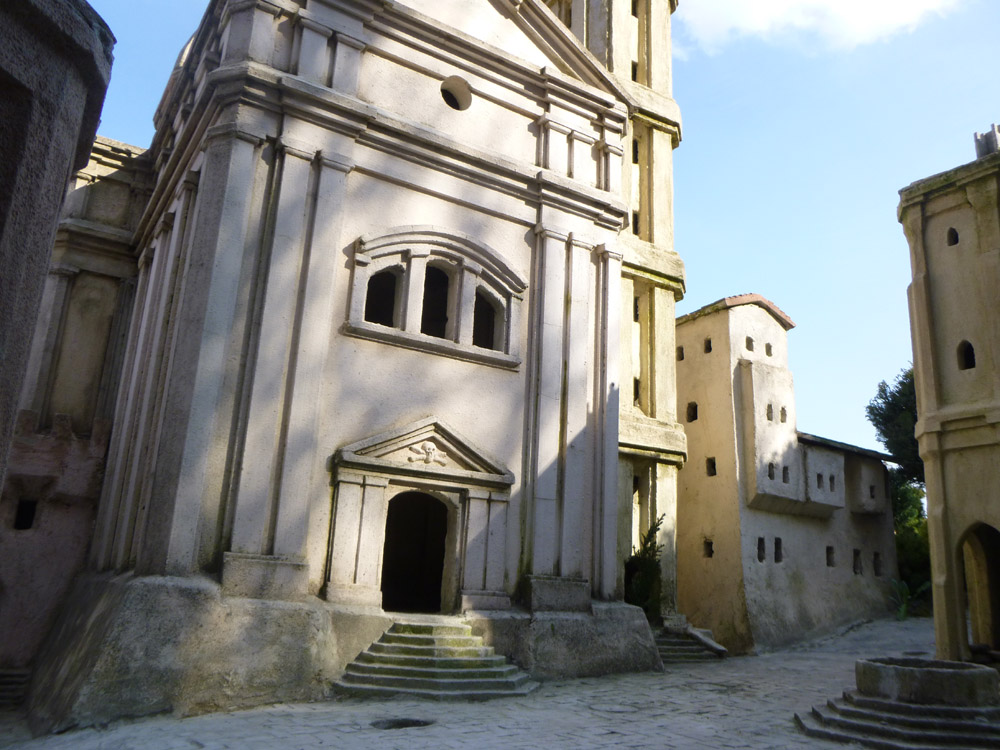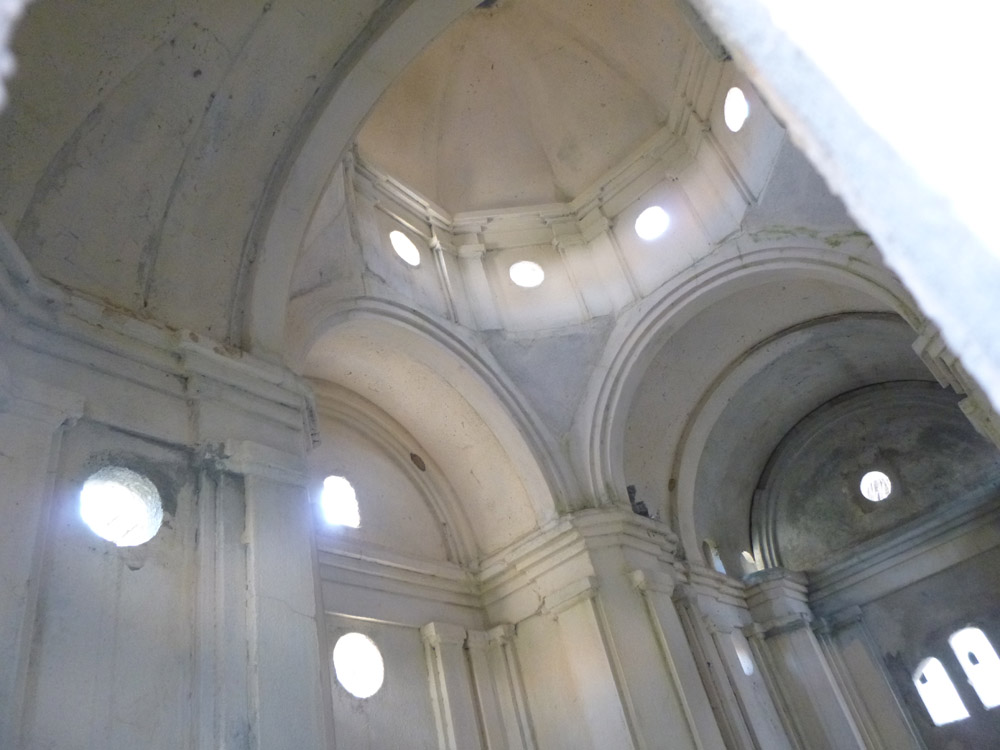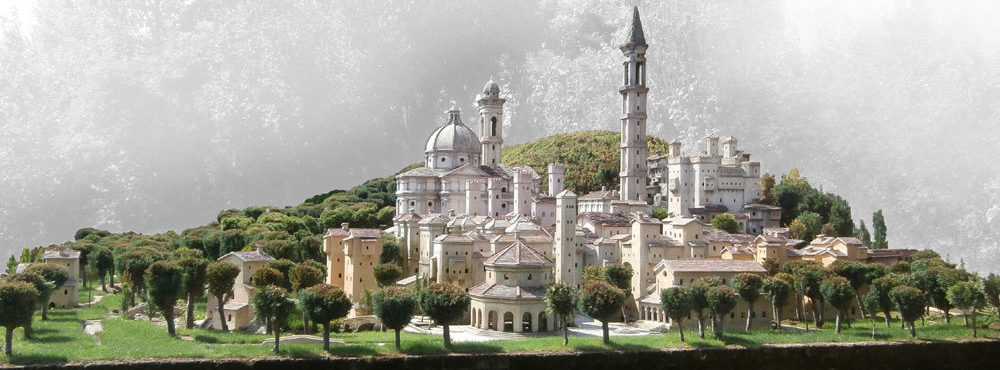The idea for the construction of the cathedral dates back to the origins, but great technical difficulties have made its construction possible only in 2008.
In 2002 was made a first attempt, using the traditional construction technique for the walls and the prefabricated panels technique for the facade; this technique, however, was still experimental and provided unreliable results; the construction of the cathedral was so interrupted.
After this experience was however clear that the panel technique will be the only one able to make possible the construction of a complex building like the cathedral.
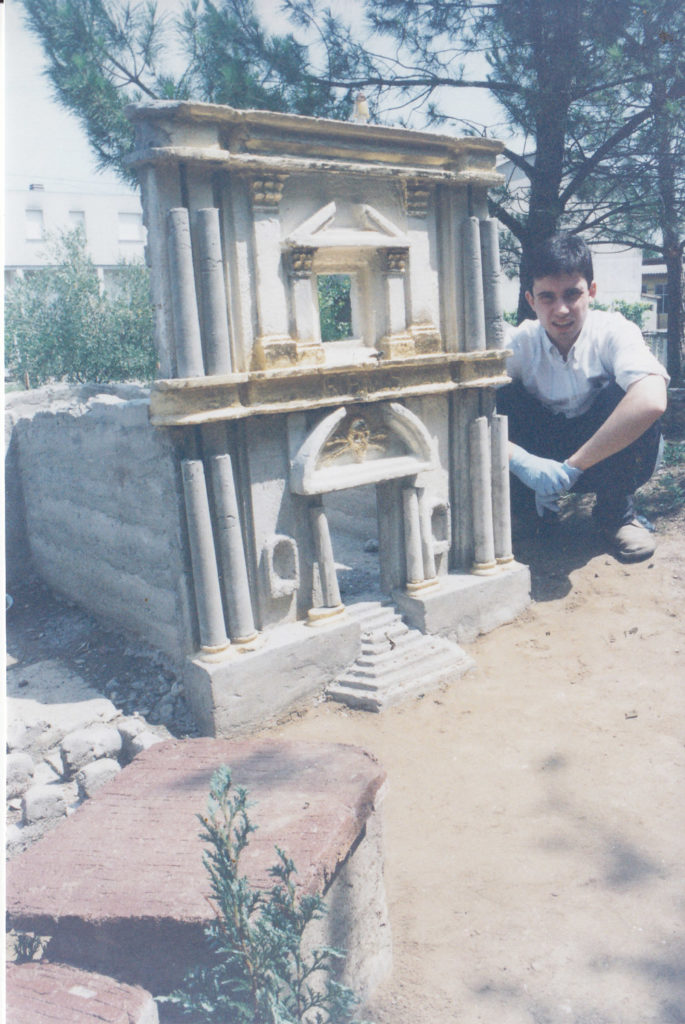
Six years later, once improved the required technique, the time was ready for the construction of the cathedral.
Not using paper projects or modeling programs to define the size and dimensions of the buildings where made only sketches to get an idea of the final appearance of the building.
At the beginning of 2008 were realized the foundations of the cathedral, with the construction of the crypt; to avoid problems of stability were performed basements and walls with a considerable thickness (10-12 cm for the basement and 8-10 cm for the walls).
After the definition of the base perimeter were made the walls of the first section; the largest of these walls, the nave, reached a weight close to 100 kg.
Once placed the walls occurred an issue not considered in the planning stage: the base of the supporting structure of the dome had a rectangular shape instead of square, due to the small width of the transept; this error emphasized the importance of a defined project, surely able to prevent such kind of problems.
The transept was also enlarged and then were placed the inside walls; after that was added the supporting structure of the dome (Figure 2) and the tholobate (Figure 3).
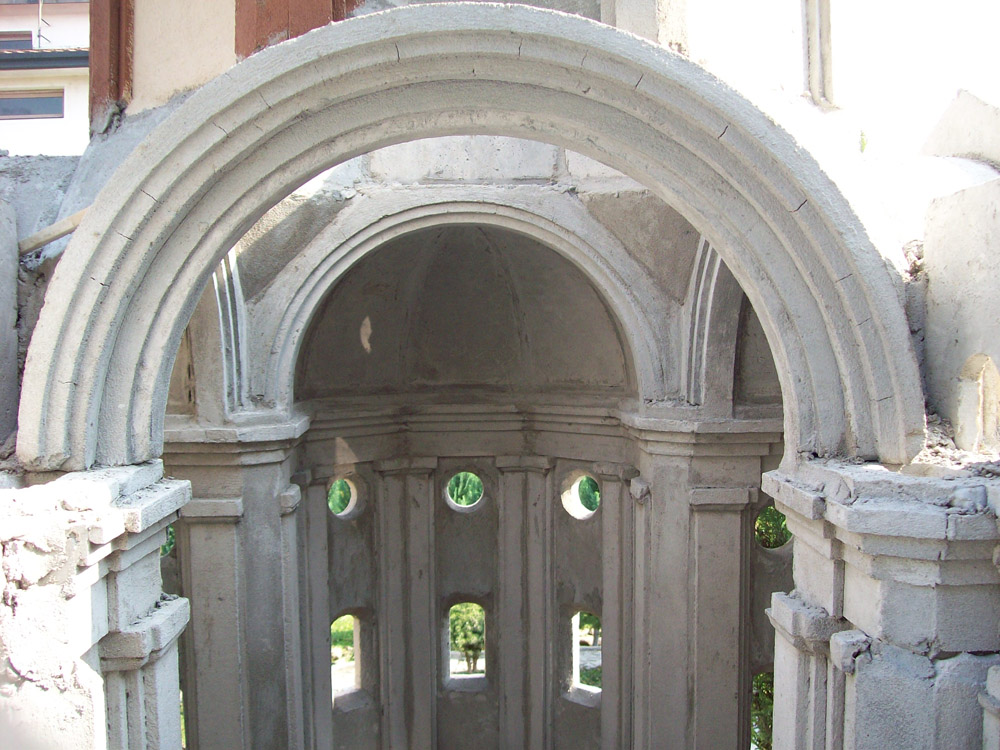
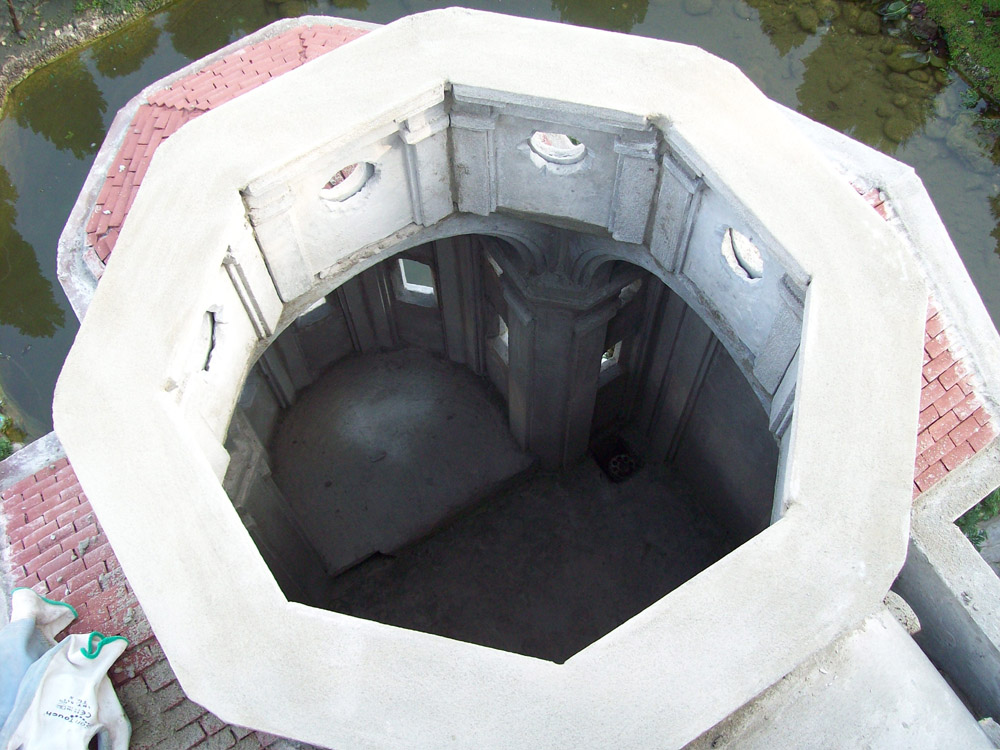
The dome was realized both internal, using a convex rib, both external, using a concave rib; the segments of the inner dome were first assembled and then placed on site (Figure 4), while those of the outer dome were added individually on site (Figure 5).
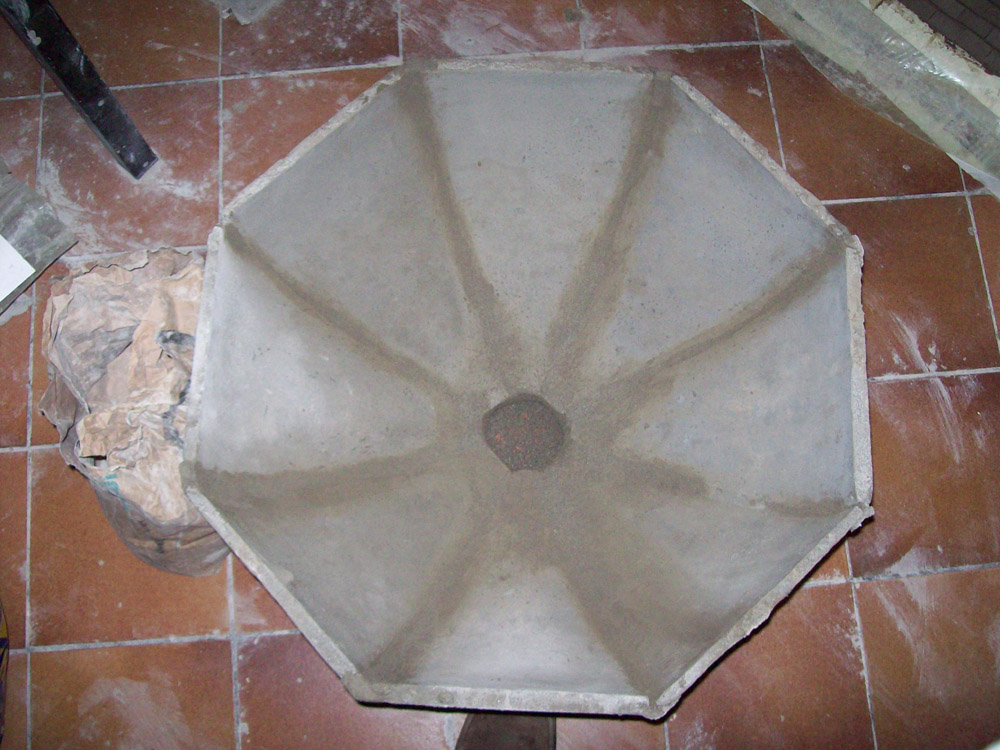
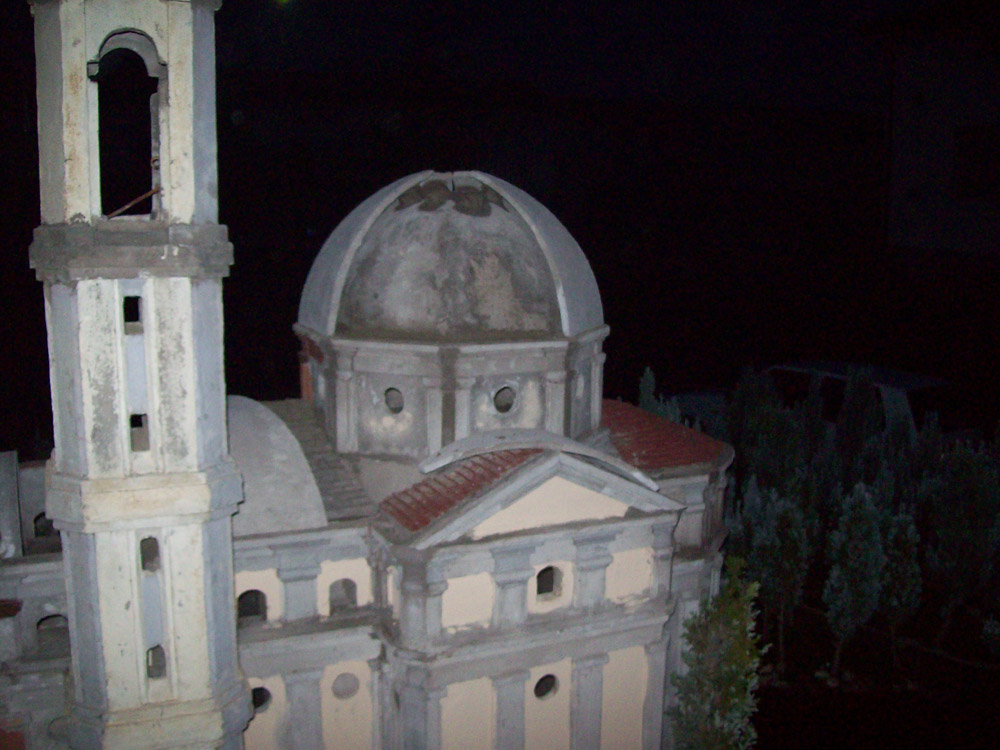
Between the segments of the external dome were then added the ribs and on the top of the dome was placed the lantern (Figures 6 and 7); In the following years was realized the paving (Figure 8).
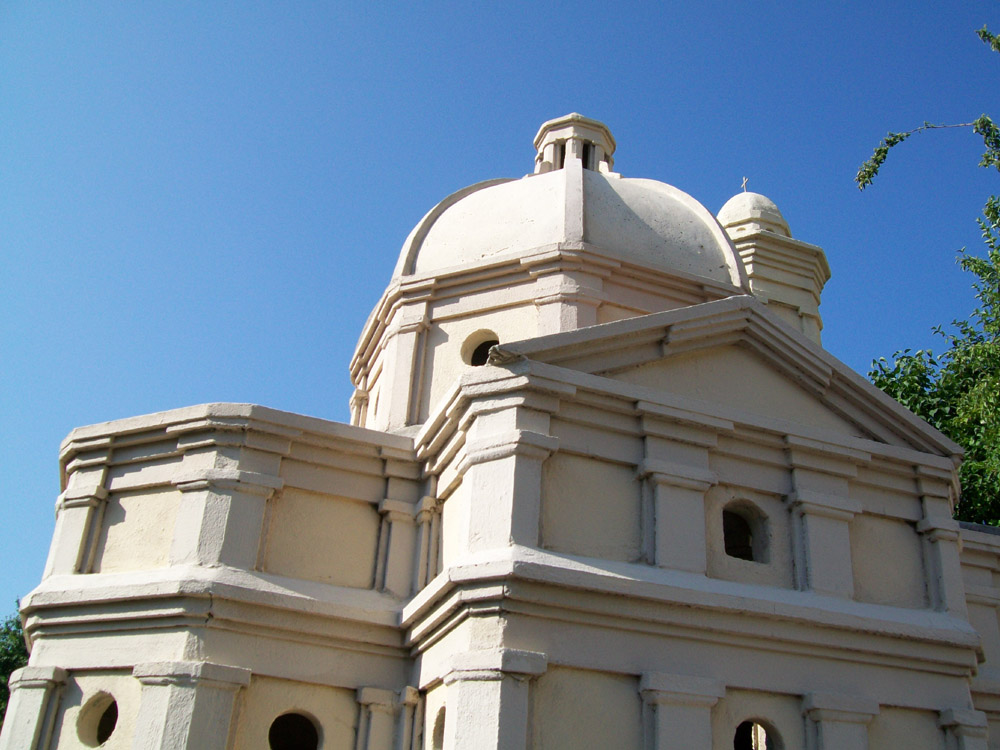
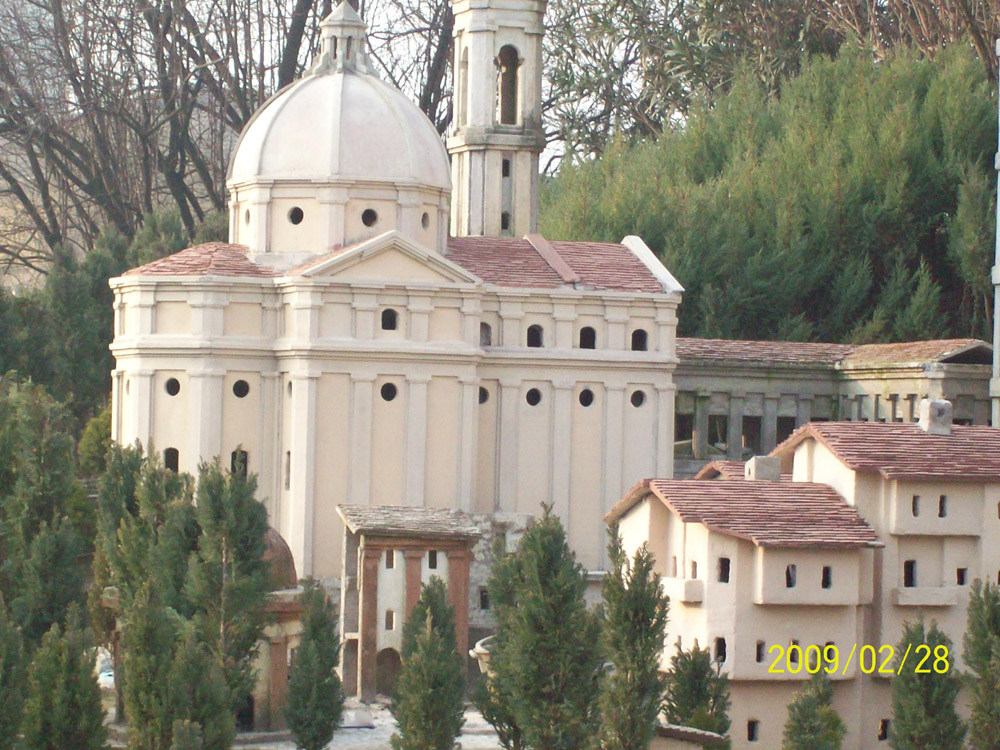
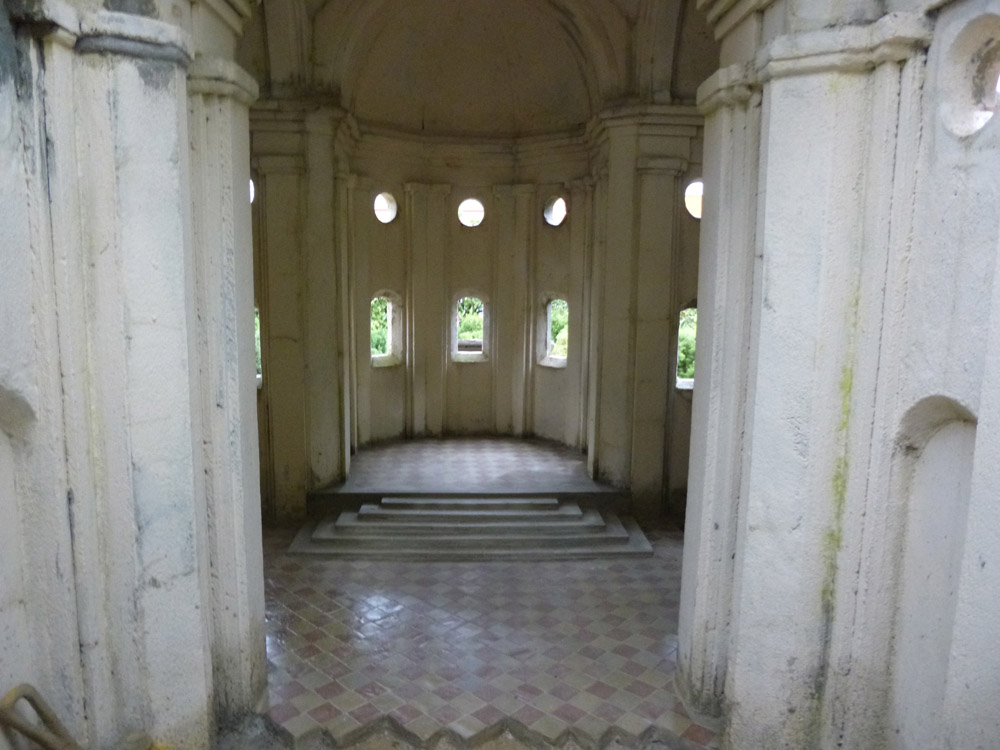
In the following images a view of the facade (figure 9) and the interior (Figure 10).
