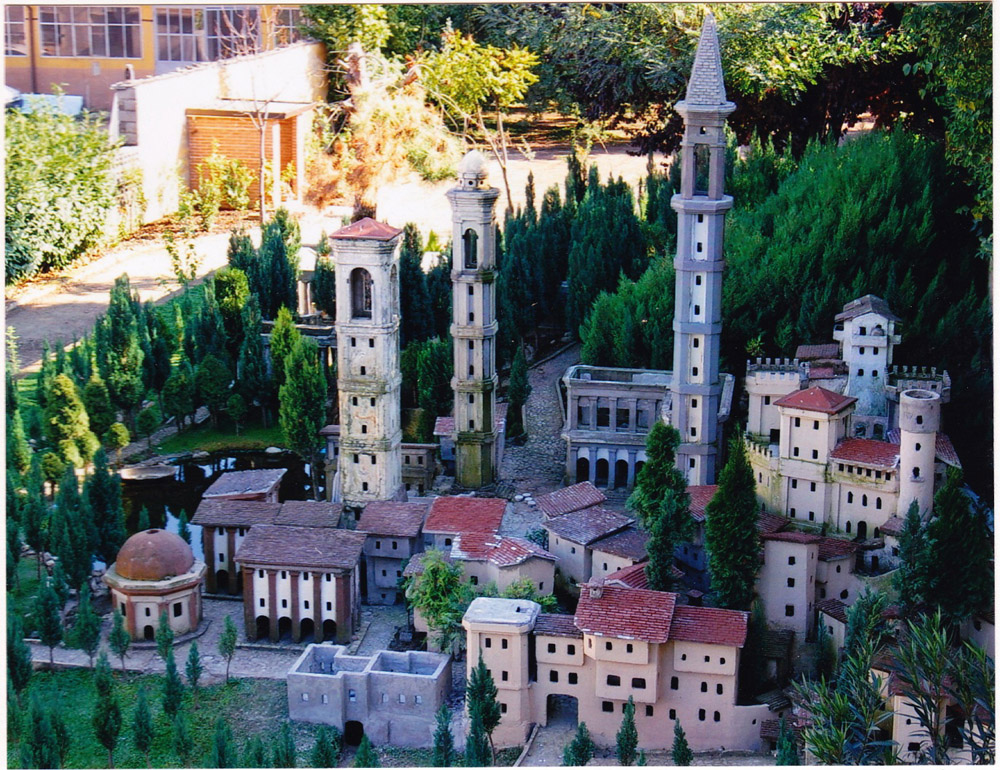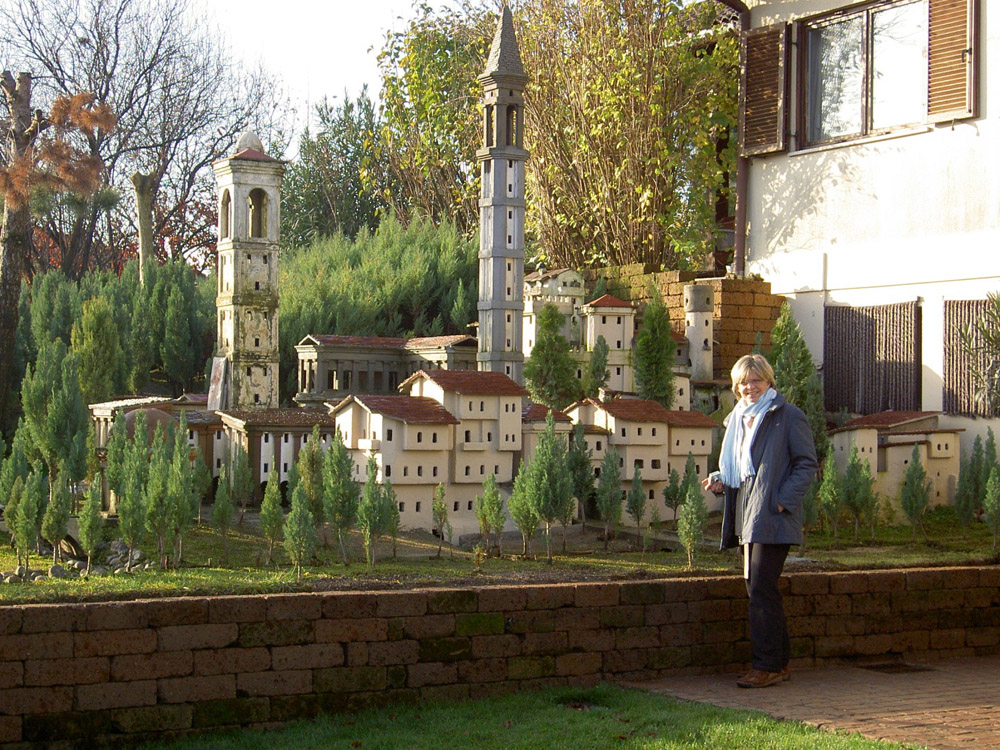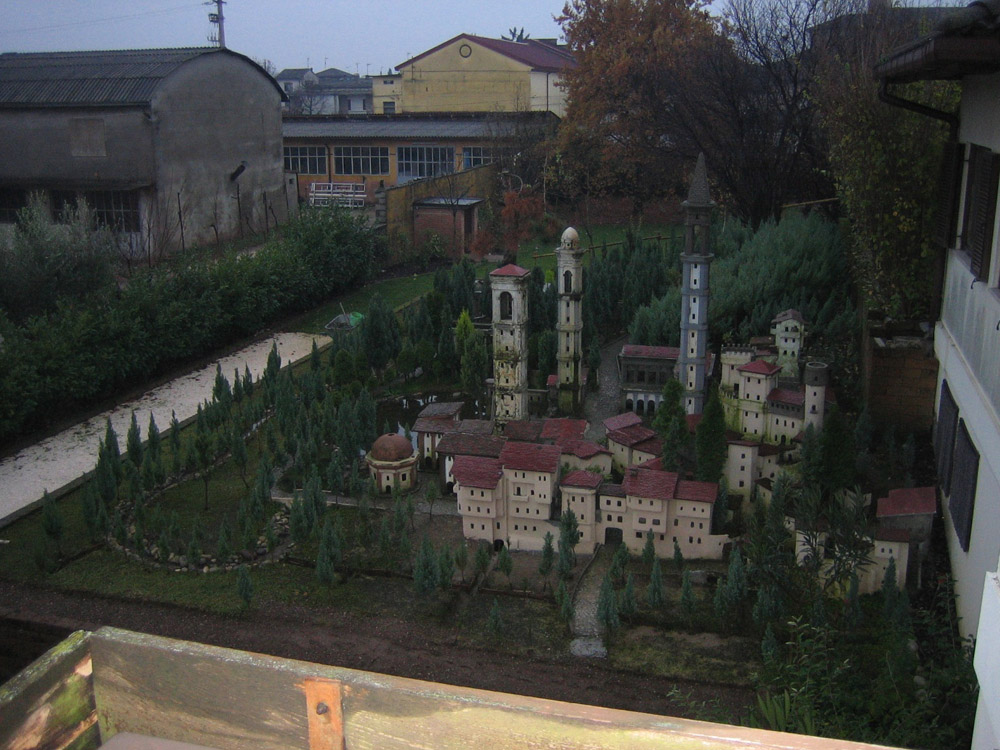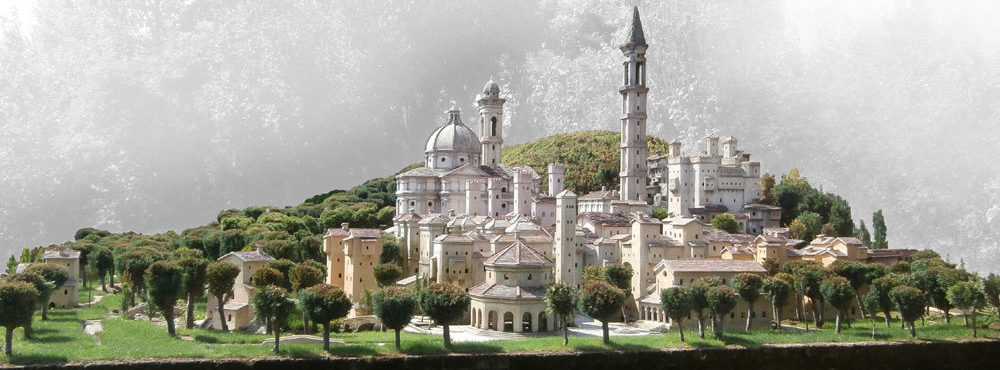The idea to create my ideal town haunts me from my early years. It was the charm of the ancient cities and towns of my country, Italy, that have generated in me the desire to realize it.
Between the idea and its fulfillment was necessary, however, face a number of problems.
The greatest issue concerning the construction of the town was the research of the correct material to use, which had to satisfy the following characteristics:
- Ensure the realization of the desired forms
- Had to have a good mechanical strength and an excellent resistance against the weathering
- Had to be available in the desired quantity, with a moderate cost
In the year 1996 were made the first experiments using the gypsum, but it proved to be too fragile and therefore was dropped almost immediately; the only building manufactured with this material was a square tower, constituted by four prefabricated walls assembled in site.
This technique will be rediscovered six years later.
After this experience was evident that the building material was representing the greatest obstacle to the construction of the town.
After many attempts was tested in the year 2000 the cement mortar: this proved immediately to be the perfect material: resistant, durable and available in large quantities.
In march 2000 was also possible to start with the construction of the first core of the town.
The first realized building was the circular tower, the structure of which still exists today as the only remaining evidence of what was the first castle; few weeks later was built the first house, on the top of the hill (white in figures 1 and 2), characterized by elements which will be typical in later constructions; this structure is still existing and shows after more than ten years the signs of aging on the walls, while not showing any sign of yielding.
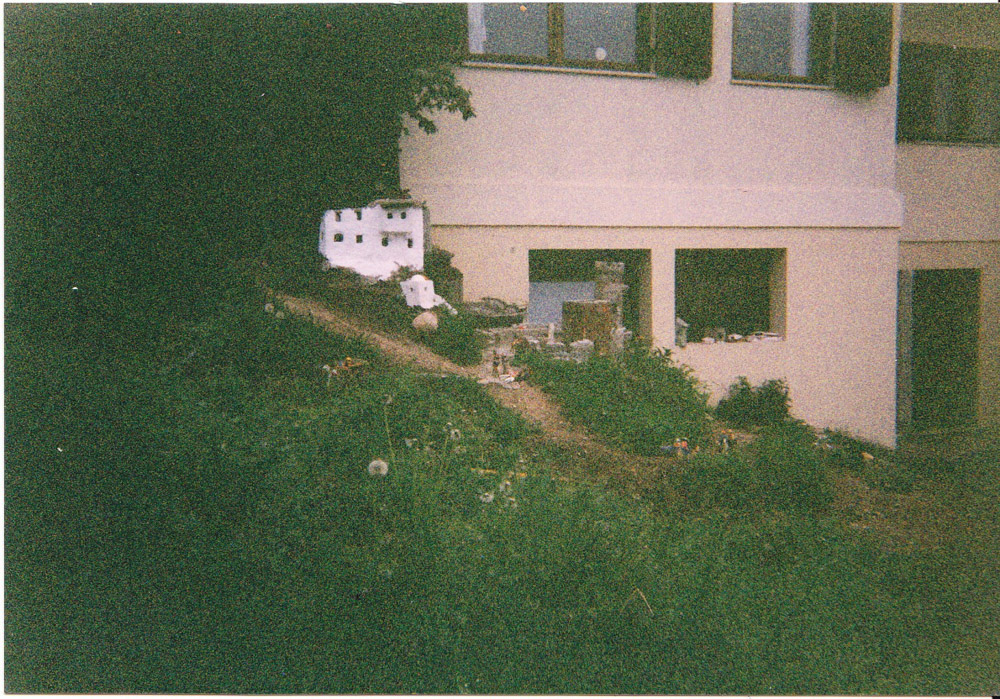
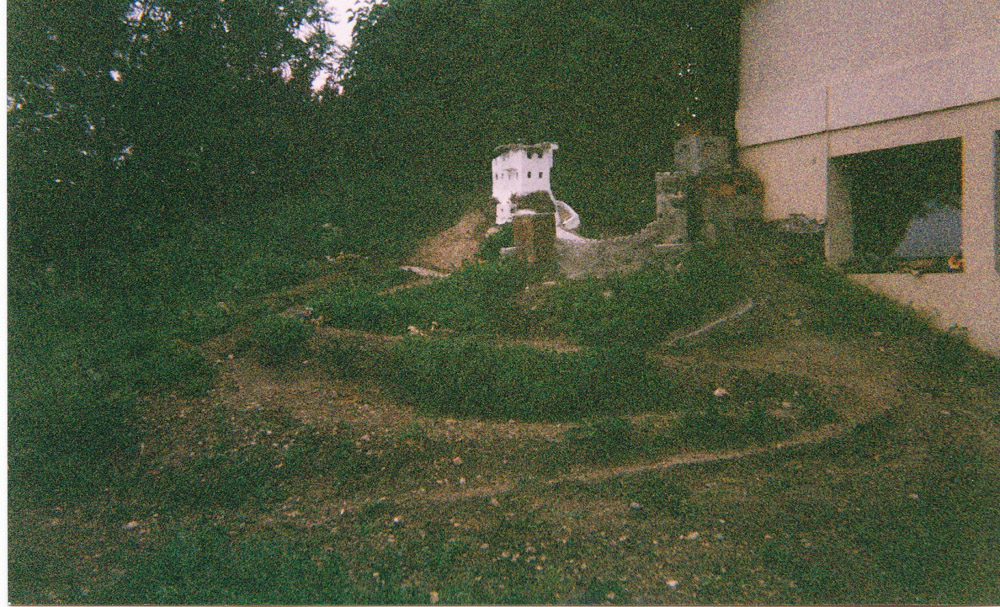
Then the village expands downstream with the construction of other buildings and a first concrete road (figure 3).
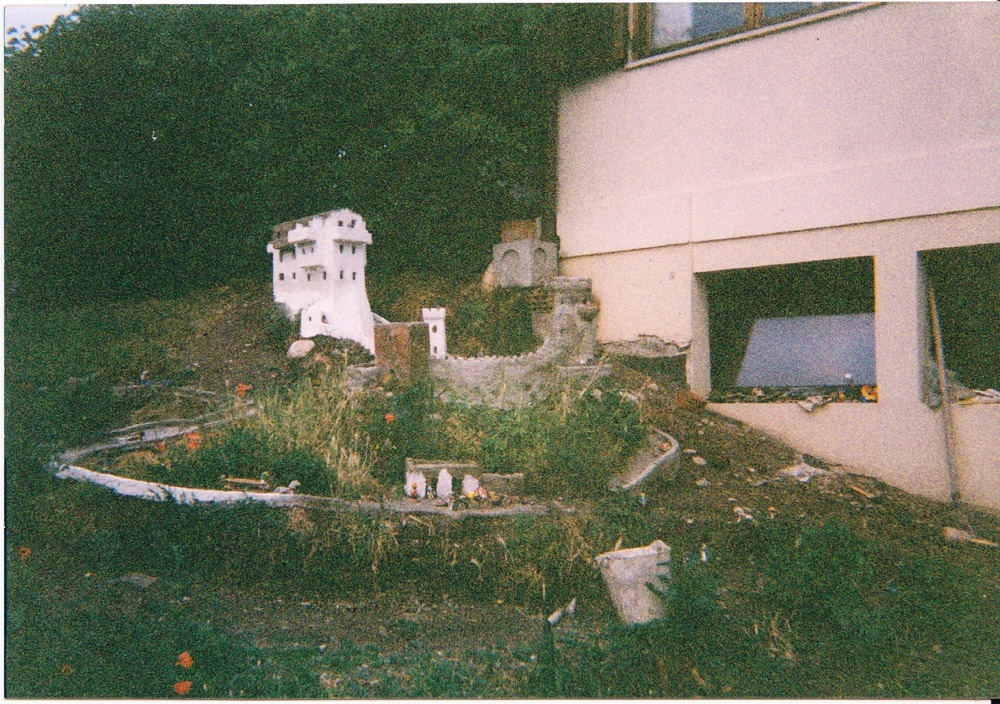
At the end of the year 2000 the first core of the town was showing the aspect reported in figures 4 and 5.
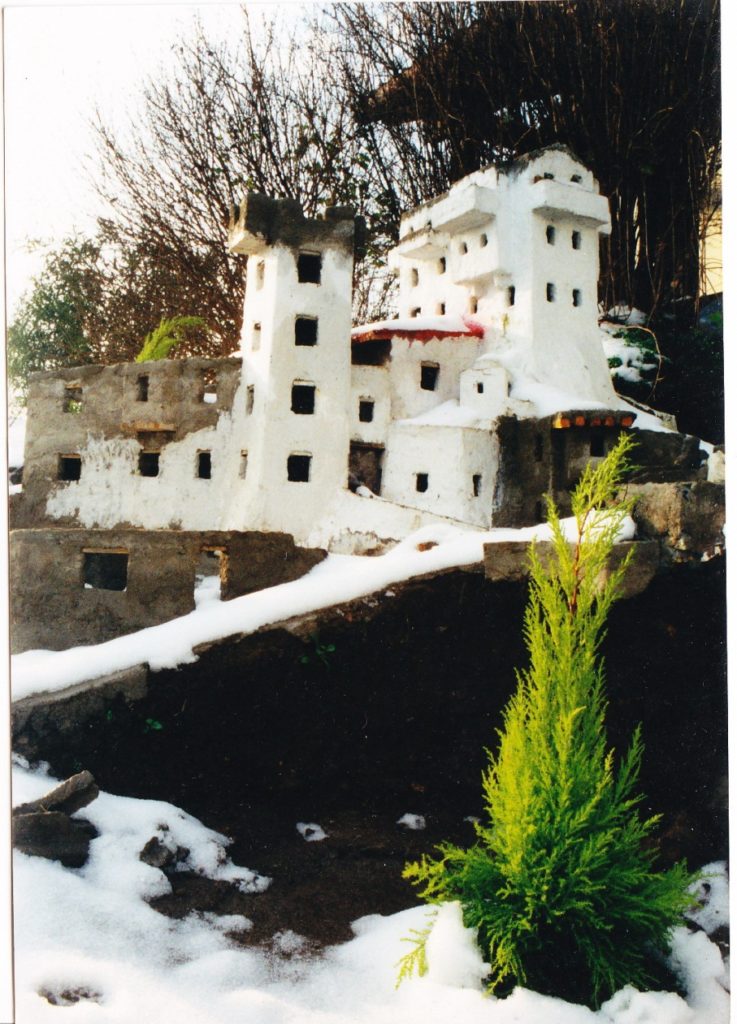
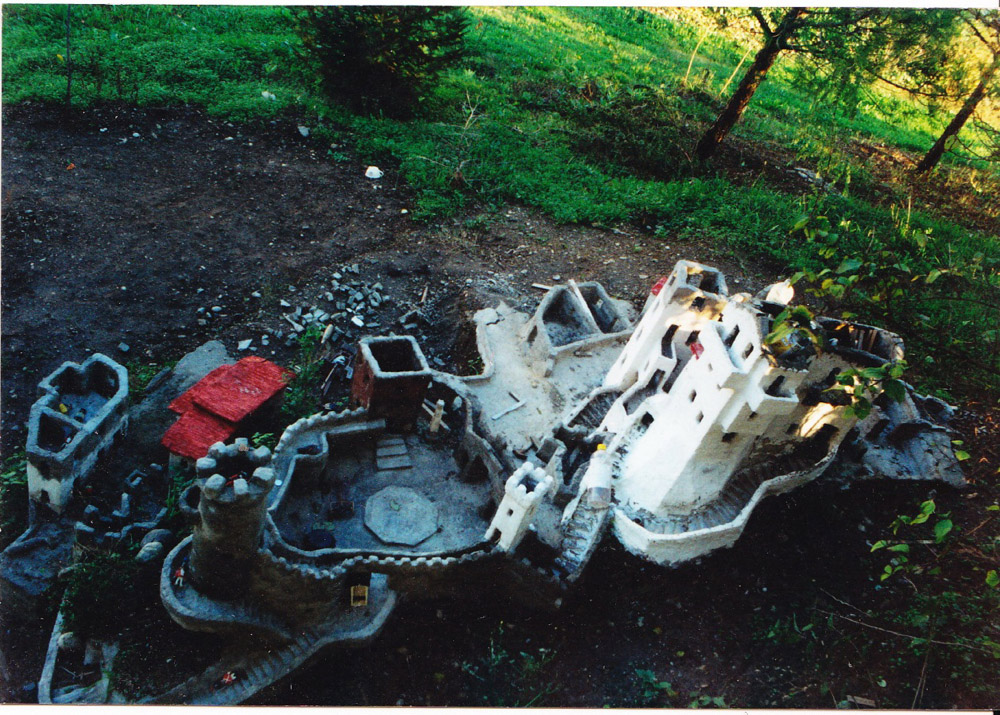
The technique developed to make these first buildings differed significantly from that used for the gypsum tower: the cement mortar is realized using a small amount or water; this allows to form the mortar as a clay on site; with the growth of the town are refined the construction techniques, allowing to realize more complex buildings (figure 6 and 7).
In the year 2001 the village begins to look like a small town; in figure 7 is shown an aerial wiew of the entire complex.
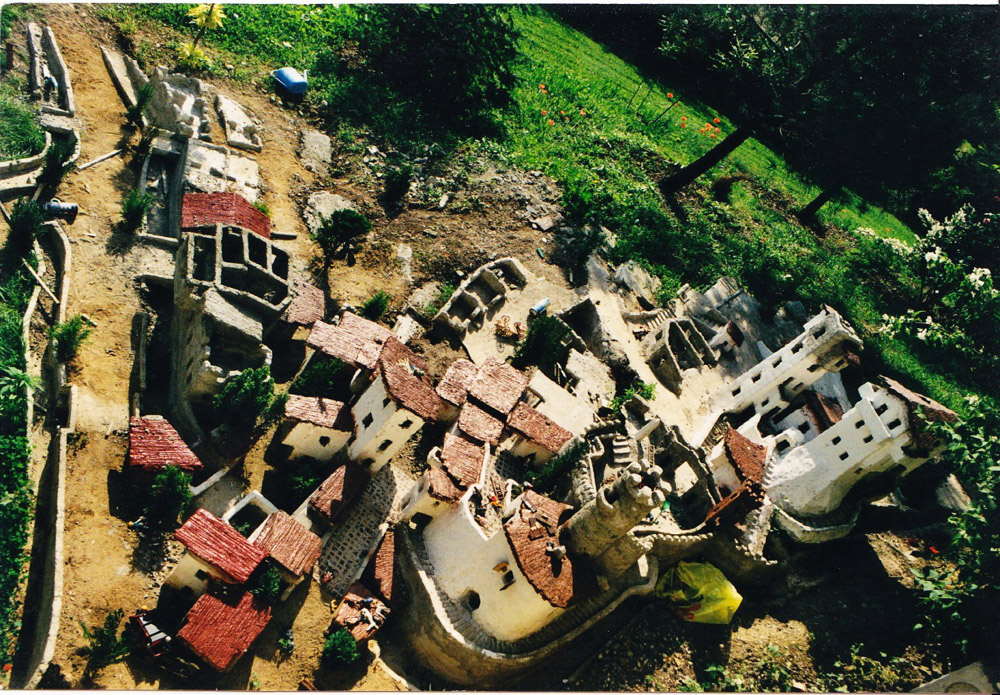
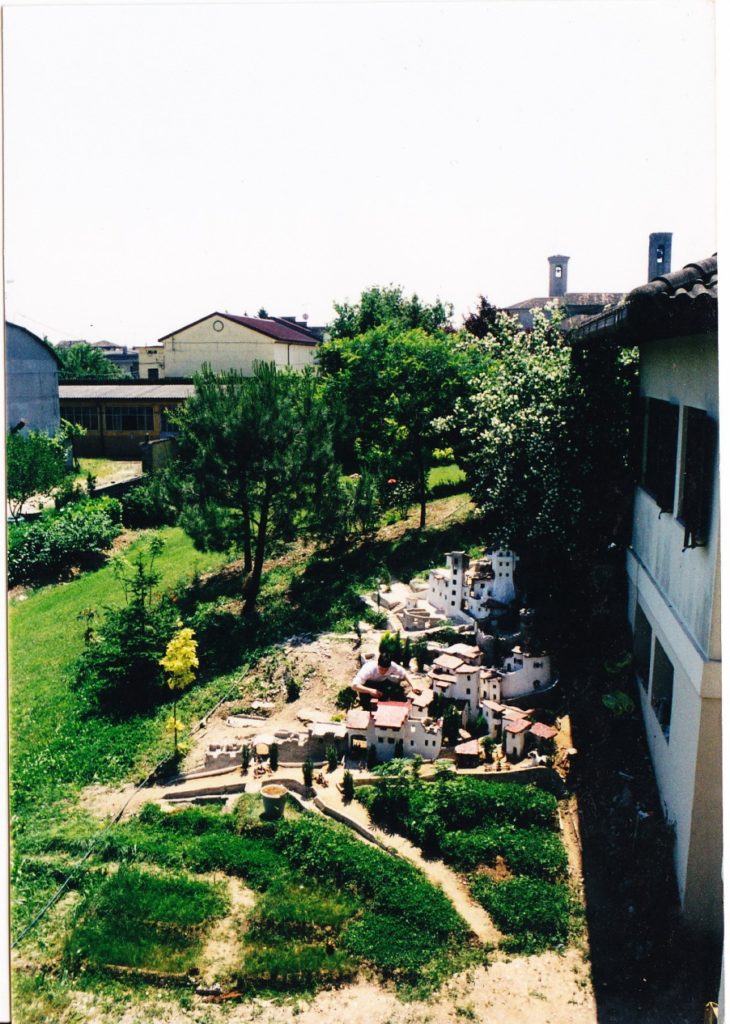
Throughout the following year the town continued to grow (figure 8)
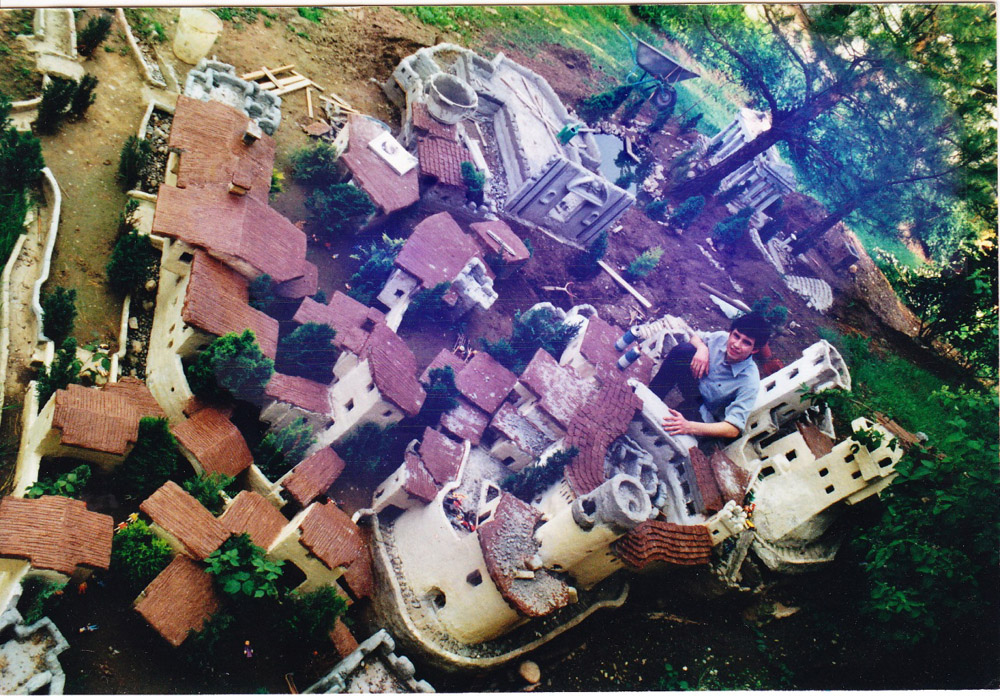
In 2002, due to the necessity to realize higher buildings, was rediscovered the technique adopted with the gypsum tower; the desire to realize taller and taller towers led to reach a record high of 3.70 meters; this demonstrated the advantages related to this technique.
Unfortunately there are not images of the complex in the years from 2003 to 2007; in these period was realized the landscape which surrounds the town: for this purpose were planted more than 1000 trees, all of them conifers: to reproduce a typical pine forest were used junipers, characterized by a straight trunk; in the other parts were used cypresses; the town with its landscape took on the aspect shown in figures 9, 10 and 11.
